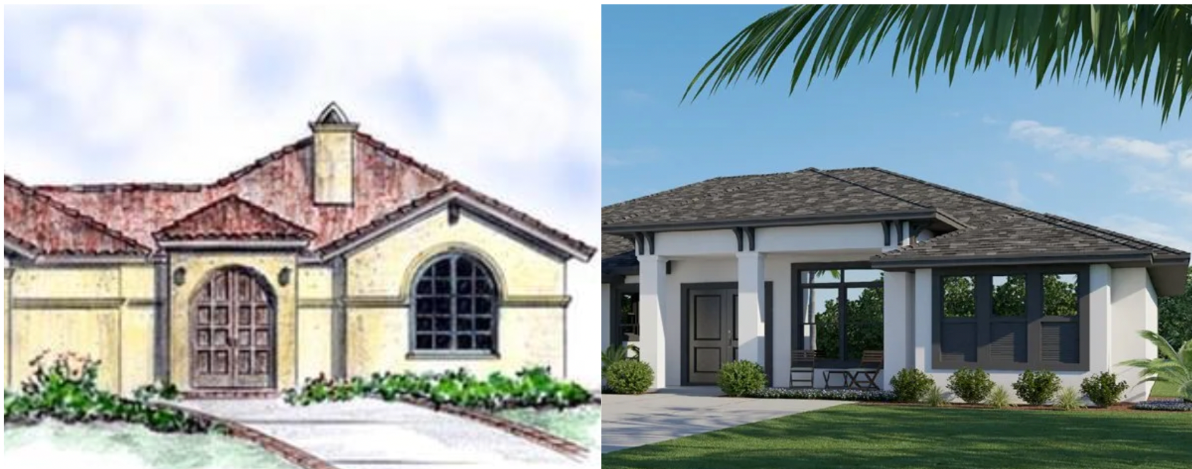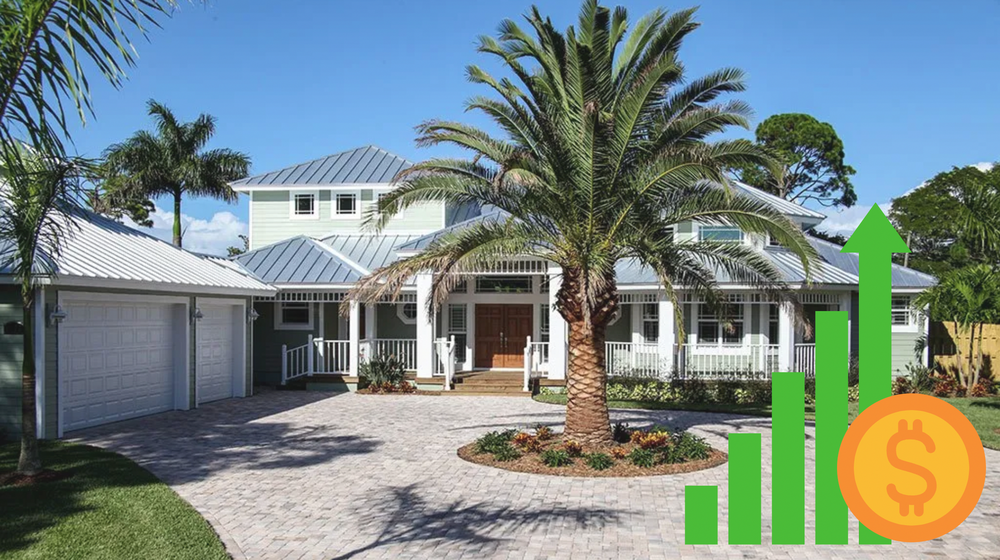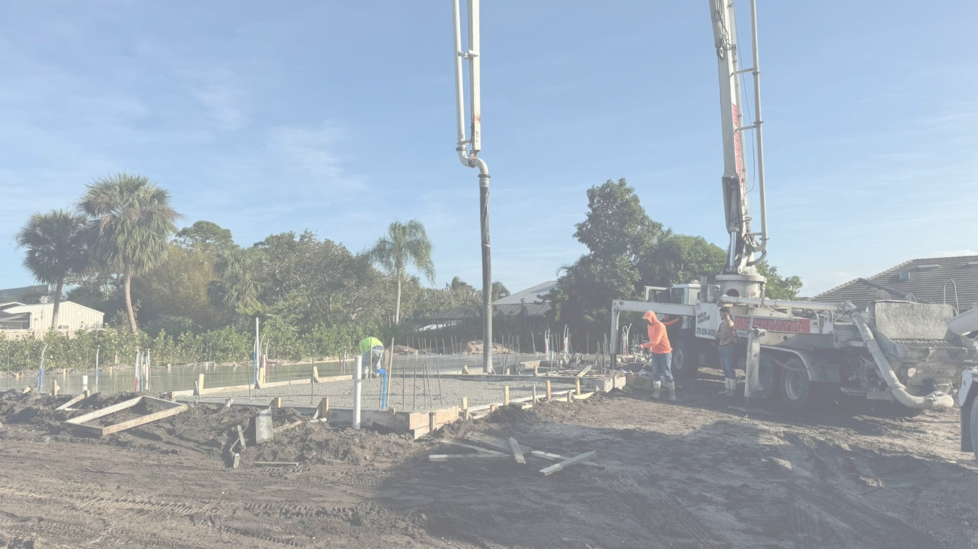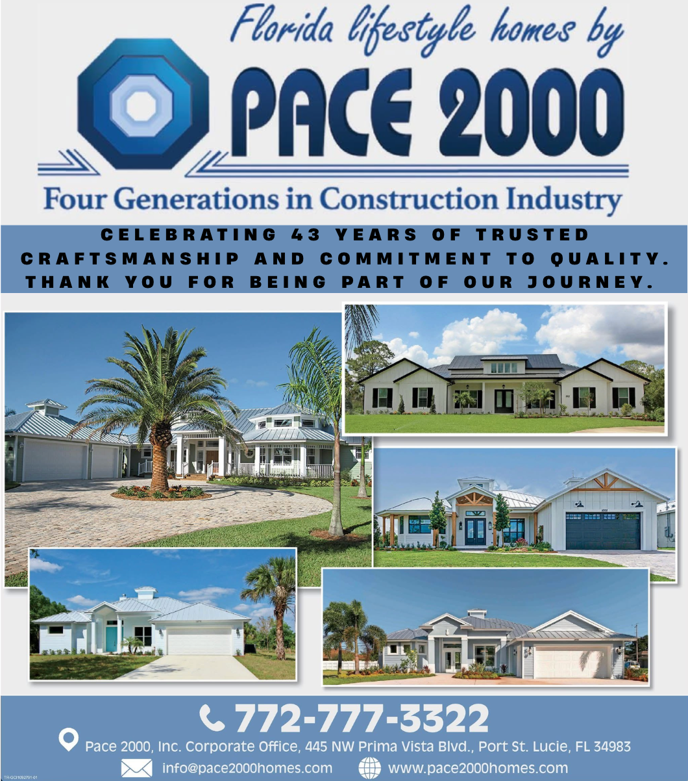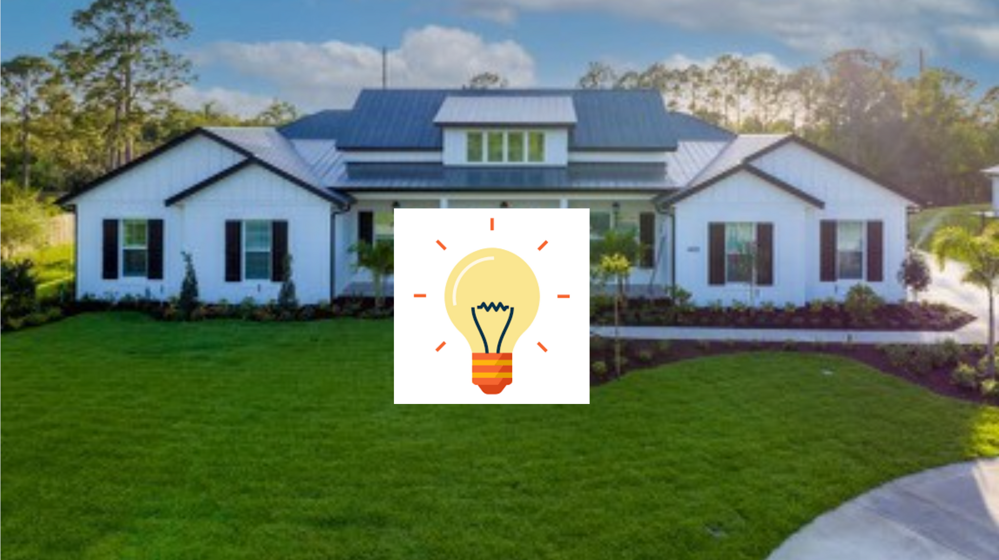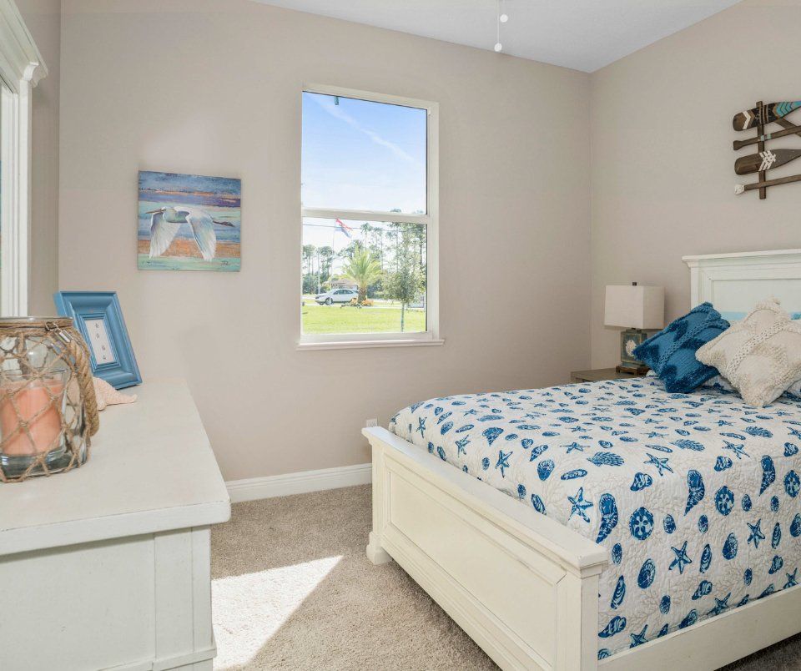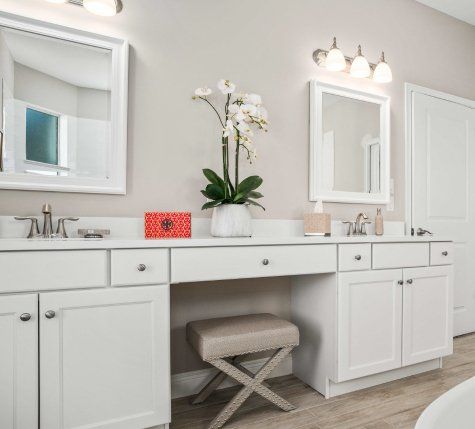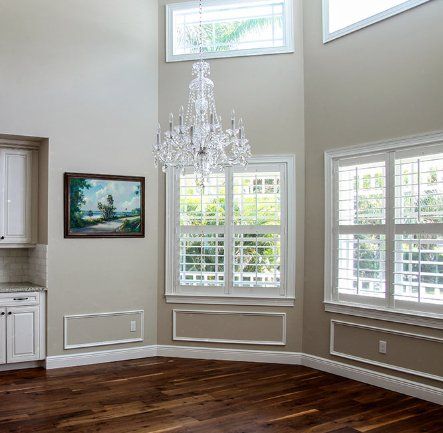EXPLORING OUR SIGNATURE FLOOR PLANS : FIND YOUR PERFECT FIT
Selecting the ideal home begins with exploring floor plans that align with your lifestyle and needs. At Pace 2000 , we understand that every family is unique, and so are their housing needs. That’s why we offer a curated selection of signature floor plans, each tailored to enhance comfort, functionality, and style. And if you don’t find exactly what you’re looking for, no problem—we’re
completely custom, so we can make any changes necessary to create the perfect home for you.
Diverse Designs to Match Your Lifestyle
Whether you’re looking for an open-concept living area to host memorable gatherings or a cozy retreat to enjoy quiet evenings, our floor plans provide versatile options tailored to fit your needs.
- The Barbados – A spacious design featuring four bedrooms and three bathrooms across 3,372 square feet, offering ample space for both family living and entertaining.
- The Driftwood – With four bedrooms and two bathrooms totaling 2,959 square feet, this plan emphasizes open spaces and modern amenities, perfect for contemporary lifestyles.
- The Essex – A comfortable layout comprising three bedrooms and two bathrooms within 2,468 square feet, ideal for those seeking a balance between coziness and functionality.
- The Key Largo – Our model home, this design offers three bedrooms and two bathrooms over 3,162 square feet, showcasing a harmonious blend of luxury and practicality.
- The Sailfish – This plan includes three bedrooms and two bathrooms across 3,200 square feet, designed for those who appreciate spacious interiors and elegant design.
- The Venetian – Featuring four bedrooms and 2.5 bathrooms within 2,991 square feet, this layout combines classic design elements with modern conveniences.
With our range of designs—and the flexibility to customize—your home will not only meet your needs but also elevate your everyday living experience.
Smart Spaces, Thoughtful Details
Our homes are more than just four walls; they’re designed to enrich your life. Each floor plan is meticulously crafted with efficient use of space, ensuring every square foot serves a purpose. Need a dedicated home office or a flexible loft area? We’ve got you covered. Want a covered patio for al fresco dining or a multi-car garage for all your storage needs? Those options are built into many of our plans, and if you have a special request, we’ll make it happen.
The Pace 2000 Difference
At Pace 2000 , we take pride in delivering not just houses, but homes where you can thrive. From the initial planning stages to the final touches, our team is committed to providing quality craftsmanship and innovative designs that stand the test of time. When you choose one of our signature floor plans, you’re not just picking a layout; you’re choosing a lifestyle. And because we’re completely custom, you can rest assured that every detail will align with your unique vision.
Find Your Perfect Fit
Your dream home is closer than you think. Explore our selection of signature floor plans online or visit our model home to experience one of our designs in person and see how we can bring your vision to life. Once you find the perfect plan, our team will guide you through every step of the process, ensuring your homebuilding experience is seamless and enjoyable.
At Pace 2000 , we believe that the right floor plan is the foundation of a happy home. With our diverse designs, smart spaces, and unwavering commitment to quality, we’re confident you’ll find the perfect fit. And since we’re completely custom, we can ensure every detail is just right. Take the first step today—visit our website and start exploring our signature floor plans. Your dream home awaits!

